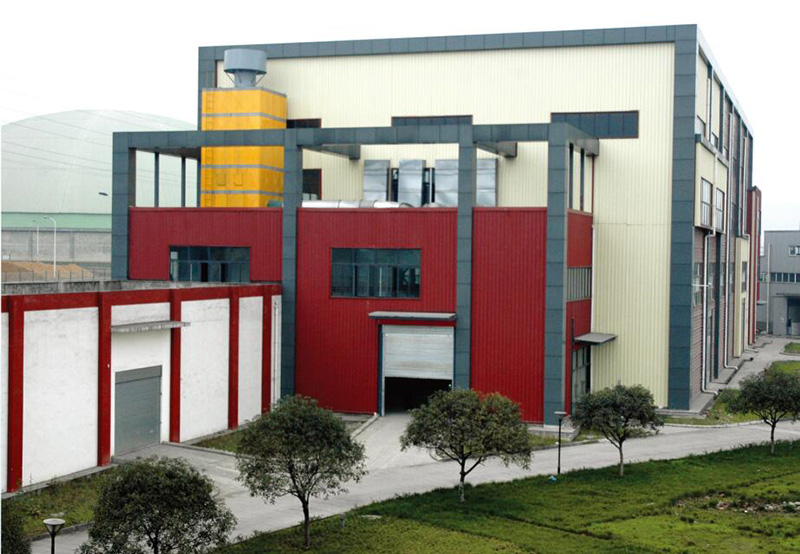The maximum design height of the Fire Hall is 24 m and its floor area is 4,096.54 m2. Its main body is a single-story building, including a three-story office space.
The Fire Hall consists of an underground tunnel and a large space, and is equipped with moveable ceilings, an automatic smoke exhaust window system, monitoring and testing system, combustion exhaust gas purification system, sprinkler system, fire hydrant system, and other fire facilities and equipment. The Hall can be used to conduct research on full-size subway station halls, tunnels, as well as large-space building fire tests.

Fire Hall